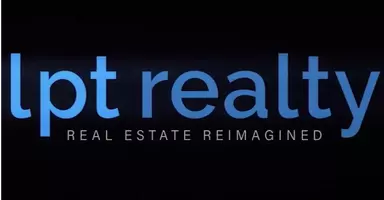Bought with Melissa Walls • The Ketchersid Group, LLC
$340,000
$340,000
For more information regarding the value of a property, please contact us for a free consultation.
3 Beds
2 Baths
1,264 SqFt
SOLD DATE : 07/16/2025
Key Details
Sold Price $340,000
Property Type Single Family Home
Sub Type Single Family Residence
Listing Status Sold
Purchase Type For Sale
Square Footage 1,264 sqft
Price per Sqft $268
Subdivision Valparaiso Pine Crest
MLS Listing ID 663619
Sold Date 07/16/25
Style Traditional
Bedrooms 3
Full Baths 2
HOA Y/N No
Year Built 1985
Lot Size 0.275 Acres
Acres 0.275
Property Sub-Type Single Family Residence
Source Pensacola MLS
Property Description
Charming Niceville Home on a pleasant Cul-de-Sac - Room for Your Boat & So Much More! Tucked away on a peaceful cul-de-sac in the heart of Niceville, this inviting home offers a rare mix of privacy, space, and convenience—all just 12 minutes from the Eglin AFB East Gate. Sitting on a ¼-acre elevated lot the home features a spacious driveway, perfect for parking a boat, trailer, or extra vehicles—plus a two-car garage with built-in cabinetry, pegboard walls, and a dedicated workspace. Inside, you'll find energy-efficient upgrades like new Low-E windows, new sliding glass doors, extra insulation, and a 2019 roof, making this home comfortable year-round. The inviting living space flows easily outdoors to a 10'x36' deck, ideal for grilling, entertaining, or simply unwinding beneath the shade of mature backyard trees. The fully fenced backyard is both private and functional. Perfect for kids, pets, and play. You'll also enjoy a front and back yard sprinkler system to keep the lawn looking its best with minimal effort. With a cozy layout, generous outdoor space, and an unbeatable location close to everything Niceville has to offer, this home checks all the boxes. Schedule your showing today and come see what makes this one special!
Location
State FL
County Okaloosa
Zoning Res Single
Rooms
Dining Room Kitchen/Dining Combo
Kitchen Not Updated
Interior
Interior Features Ceiling Fan(s)
Heating Central, Fireplace(s)
Cooling Central Air, Ceiling Fan(s)
Flooring Hardwood, Tile, Carpet
Fireplace true
Appliance Electric Water Heater, Dishwasher, Disposal, Refrigerator
Exterior
Exterior Feature Sprinkler, Rain Gutters
Parking Features 2 Car Garage
Garage Spaces 2.0
Fence Back Yard
Pool None
View Y/N No
Roof Type Composition
Total Parking Spaces 2
Garage Yes
Building
Lot Description Cul-De-Sac
Faces Juniper Ave off 20th St south of John Sims.
Story 1
Water Public
Structure Type Frame
New Construction No
Others
Tax ID 051S22256E00990180
Special Listing Condition As Is
Read Less Info
Want to know what your home might be worth? Contact us for a FREE valuation!

Our team is ready to help you sell your home for the highest possible price ASAP






