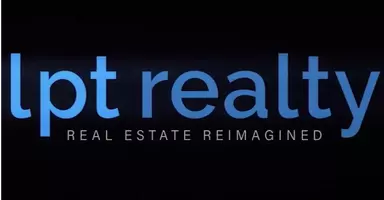Bought with Kimberlee Bell • Levin Rinke Realty
$624,900
$624,900
For more information regarding the value of a property, please contact us for a free consultation.
3 Beds
3 Baths
1,935 SqFt
SOLD DATE : 10/07/2020
Key Details
Sold Price $624,900
Property Type Single Family Home
Sub Type Single Family Residence
Listing Status Sold
Purchase Type For Sale
Square Footage 1,935 sqft
Price per Sqft $322
MLS Listing ID 577181
Sold Date 10/07/20
Style Cottage, Traditional
Bedrooms 3
Full Baths 3
HOA Y/N No
Originating Board Pensacola MLS
Year Built 1998
Lot Size 6,969 Sqft
Acres 0.16
Lot Dimensions 40X170
Property Sub-Type Single Family Residence
Property Description
This is a wonderful opportunity to own a home in historic Pensacola and be steps away from everything our vibrant city has to offer. The home has all the charm you would expect from a historic home, yet all of the conveniences and amenities we've come to expect from a modern home. Upon entering, you'll notice the attention to detail. This home has high ceilings, crown molding, beautiful hardwood floors, plantation shutters, and on-trend fixtures. The open floor plan is anchored by a traditional brick accent gas fireplace and highlighted by the natural light which cascades through the perfectly placed windows. The kitchen has stainless appliances, a large sink, breakfast bar, and granite and wood countertops. The lovely dining area is accented by a bay window. There is a bathroom, bedroom (which could easily function as an office), and laundry room downstairs. The master suite which is situated upstairs, is large and accesses the wonderful balcony. The master bath features double vanities, a glass enclosed shower, a gorgeous claw-foot tub, and a walk-in closet. There is an additional bedroom and bathroom upstairs. There is a two car garage and access to the driveway from both the front and back of the property. If you love everything Downtown Pensacola has to offer, you're going to want to call this home.
Location
State FL
County Escambia
Zoning City,Historical,Res Single
Rooms
Other Rooms Workshop/Storage
Dining Room Breakfast Bar, Breakfast Room/Nook, Living/Dining Combo
Kitchen Updated, Granite Counters, Pantry
Interior
Heating Multi Units, Natural Gas
Cooling Multi Units, Central Air, Ceiling Fan(s)
Flooring Hardwood, Tile
Fireplaces Type Gas
Fireplace true
Appliance Electric Water Heater, Dishwasher, Disposal, Gas Stove/Oven, Refrigerator, Self Cleaning Oven
Exterior
Exterior Feature Balcony, Sprinkler
Parking Features 2 Car Garage, Detached, Guest
Garage Spaces 2.0
Fence Back Yard, Full, Privacy
Pool None
Waterfront Description None, No Water Features
View Y/N No
Roof Type Metal
Total Parking Spaces 2
Garage Yes
Building
Lot Description Interior Lot
Faces From Bayfront Pkwy, north on Alcaniz, east on Intendencia, 426 will be on your left.
Water Public
Structure Type Wood Siding, Frame
New Construction No
Others
HOA Fee Include None
Tax ID 000S009001001333
Read Less Info
Want to know what your home might be worth? Contact us for a FREE valuation!

Our team is ready to help you sell your home for the highest possible price ASAP






