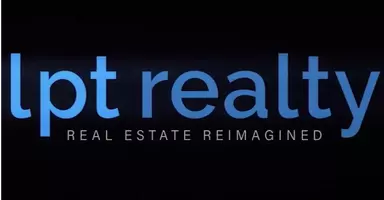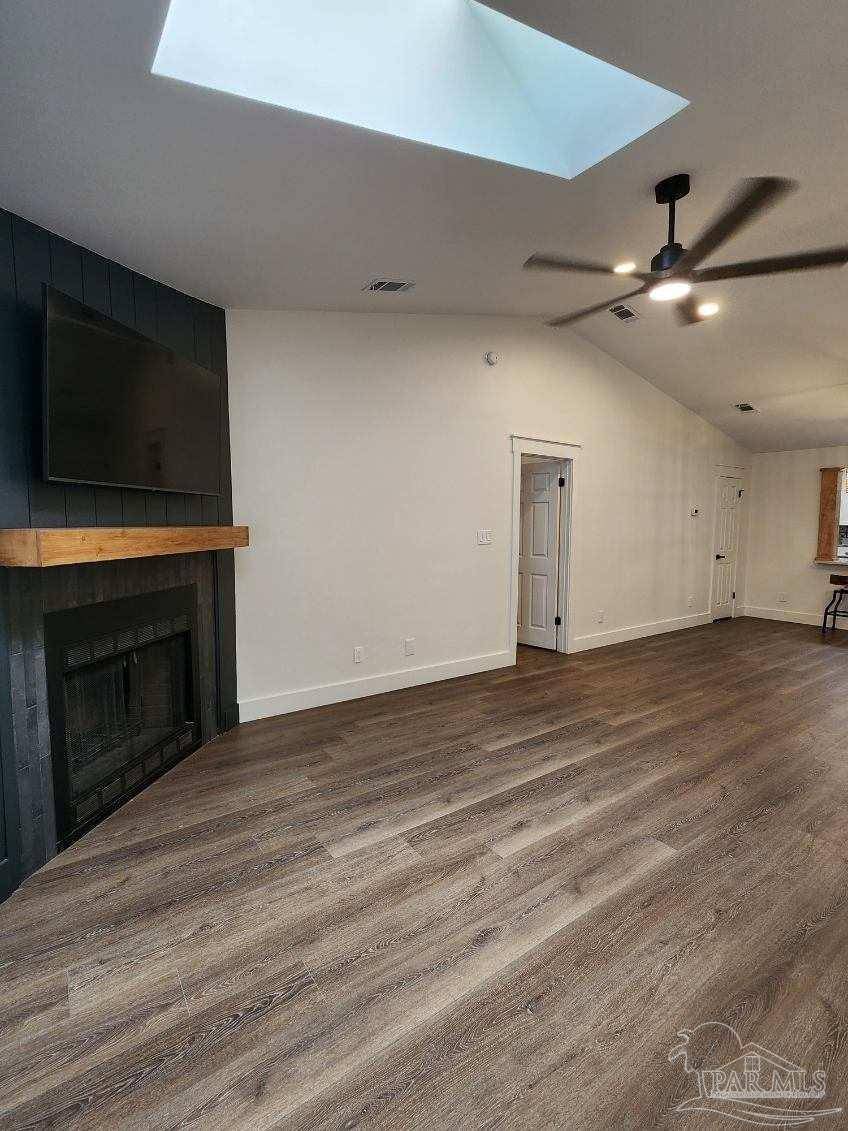2 Beds
2 Baths
1,270 SqFt
2 Beds
2 Baths
1,270 SqFt
Key Details
Property Type Townhouse
Sub Type Res Attached
Listing Status Active
Purchase Type For Sale
Square Footage 1,270 sqft
Price per Sqft $207
Subdivision Town Square
MLS Listing ID 666786
Style Traditional
Bedrooms 2
Full Baths 2
HOA Fees $2,700/ann
HOA Y/N Yes
Year Built 1986
Lot Size 2,178 Sqft
Acres 0.05
Property Sub-Type Res Attached
Source Pensacola MLS
Property Description
Location
State FL
County Escambia - Fl
Zoning City
Rooms
Dining Room Breakfast Bar, Formal Dining Room, Kitchen/Dining Combo, Living/Dining Combo
Kitchen Updated
Interior
Interior Features Ceiling Fan(s), High Ceilings, Recessed Lighting
Heating Central, Fireplace(s)
Cooling Central Air, Ceiling Fan(s)
Fireplace true
Appliance Electric Water Heater, Built In Microwave, Dishwasher, Microwave, Refrigerator, Self Cleaning Oven
Exterior
Parking Features Garage, Garage Door Opener
Garage Spaces 1.0
Fence Privacy
Pool In Ground
Community Features Pool
View Y/N No
Roof Type Shingle
Total Parking Spaces 1
Garage Yes
Building
Lot Description Central Access
Faces North on 12th Ave across Bayou Blvd, left on Office Woods and Left on Grande.
Story 1
Water Public
Structure Type Brick
New Construction No
Others
HOA Fee Include Association,Maintenance Grounds
Tax ID 331S307550004006
Security Features Smoke Detector(s)






