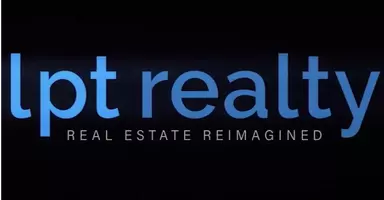4 Beds
4 Baths
4,170 SqFt
4 Beds
4 Baths
4,170 SqFt
Key Details
Property Type Single Family Home
Sub Type Single Family Residence
Listing Status Active
Purchase Type For Sale
Square Footage 4,170 sqft
Price per Sqft $260
Subdivision The Cove
MLS Listing ID 667083
Style Craftsman
Bedrooms 4
Full Baths 4
HOA Fees $450/ann
HOA Y/N Yes
Year Built 2019
Lot Size 0.340 Acres
Acres 0.34
Property Sub-Type Single Family Residence
Source Pensacola MLS
Property Description
Location
State FL
County Escambia - Fl
Zoning Deed Restrictions,Res Single
Rooms
Dining Room Breakfast Bar, Breakfast Room/Nook, Formal Dining Room, Living/Dining Combo
Kitchen Not Updated, Kitchen Island, Pantry
Interior
Interior Features Storage, Baseboards, Bookcases, Cathedral Ceiling(s), Ceiling Fan(s), Crown Molding, High Ceilings, High Speed Internet, Recessed Lighting, Bonus Room, Office/Study, Sun Room
Heating Central
Cooling Multi Units, Central Air
Flooring Tile, Simulated Wood
Appliance Water Heater, Tankless Water Heater/Gas, Built In Microwave, Dishwasher, Disposal, Microwave, Refrigerator, Self Cleaning Oven
Exterior
Exterior Feature Sprinkler, Rain Gutters
Parking Features 3 Car Garage, Side Entrance, Garage Door Opener
Garage Spaces 3.0
Fence Back Yard, Privacy
Pool None
Community Features Beach, Dock, Gated, Handball Court, Picnic Area, Waterfront Deed Access
Utilities Available Cable Available, Underground Utilities
View Y/N No
Roof Type Shingle,Gable,Hip
Total Parking Spaces 3
Garage Yes
Building
Lot Description Corner Lot, Interior Lot
Faces From Gulf Beach Hwy to Innerarity Point Rd. Left on Red Cedar St. House is on the right.
Story 2
Water Public
Structure Type Frame
New Construction No
Others
HOA Fee Include Association,Deed Restrictions,Management,Recreation Facility
Tax ID 153S321102001013
Security Features Smoke Detector(s)
Pets Allowed Yes






