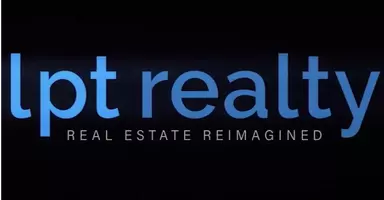3 Beds
2.5 Baths
2,053 SqFt
3 Beds
2.5 Baths
2,053 SqFt
Key Details
Property Type Townhouse
Sub Type Res Attached
Listing Status Active
Purchase Type For Sale
Square Footage 2,053 sqft
Price per Sqft $169
Subdivision The Woodlands Townhomes
MLS Listing ID 662257
Style Cottage
Bedrooms 3
Full Baths 2
Half Baths 1
HOA Fees $1,688/ann
HOA Y/N Yes
Originating Board Pensacola MLS
Year Built 2022
Lot Size 2,613 Sqft
Acres 0.06
Property Sub-Type Res Attached
Property Description
Location
State FL
County Santa Rosa
Zoning Res Multi
Rooms
Dining Room Living/Dining Combo
Kitchen Not Updated, Granite Counters, Pantry
Interior
Interior Features Baseboards, Ceiling Fan(s), Elevator, High Ceilings, High Speed Internet, Recessed Lighting, Walk-In Closet(s)
Heating Central
Cooling Central Air, Ceiling Fan(s)
Flooring Carpet, Simulated Wood
Appliance Electric Water Heater, Built In Microwave, Dishwasher, Disposal, Microwave, Self Cleaning Oven
Exterior
Exterior Feature Balcony, Irrigation Well, Lawn Pump, Sprinkler, Rain Gutters
Parking Features 2 Car Garage, Rear Entrance, Garage Door Opener
Garage Spaces 2.0
Pool None
Community Features Picnic Area, Playground, Sidewalks
Utilities Available Cable Available, Underground Utilities
View Y/N No
Roof Type Shingle
Total Parking Spaces 2
Garage Yes
Building
Lot Description Central Access, Interior Lot
Faces From I-10 East: Take Exit 22, Left on Avalon Blvd, Left on Cyanamid Road, Right on Bell Lane, Left on Peach Dr. Townhome will be on your Right.
Story 2
Water Public
Structure Type Brick,Frame
New Construction No
Others
HOA Fee Include Association,Maintenance Grounds,Recreation Facility
Tax ID 261N29587800M000130
Security Features Smoke Detector(s)






