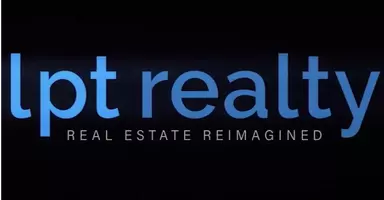4 Beds
2 Baths
1,830 SqFt
4 Beds
2 Baths
1,830 SqFt
Key Details
Property Type Single Family Home
Sub Type Single Family Residence
Listing Status Active
Purchase Type For Sale
Square Footage 1,830 sqft
Price per Sqft $163
Subdivision Homewood Estates
MLS Listing ID 659601
Style Ranch
Bedrooms 4
Full Baths 2
HOA Y/N No
Year Built 2023
Lot Size 0.300 Acres
Acres 0.3
Property Sub-Type Single Family Residence
Source Pensacola MLS
Property Description
Location
State FL
County Okaloosa
Zoning Mixed Residential Subdiv
Rooms
Dining Room Kitchen/Dining Combo
Kitchen Not Updated, Granite Counters, Kitchen Island, Pantry
Interior
Interior Features Baseboards, High Speed Internet
Heating Multi Units
Cooling Multi Units
Flooring Simulated Wood
Appliance Electric Water Heater, Dryer, Washer, Built In Microwave, Dishwasher, Refrigerator
Exterior
Exterior Feature Rain Gutters
Parking Features 2 Car Garage
Garage Spaces 2.0
Fence Back Yard
Pool None
View Y/N No
Roof Type Composition
Total Parking Spaces 2
Garage Yes
Building
Lot Description Central Access
Faces From intersection of FL Hwy 85/US 90, head east on US 90 for 2 miles, turn left onto Hillcrest Rd, left onto Skyline Dr. turn right onto Monterrey Rd. Homewood Estates will be on your left.
Story 1
Water Public
Structure Type Brick
New Construction No
Others
Tax ID 103N231000000A0050
Security Features Security System,Smoke Detector(s)






