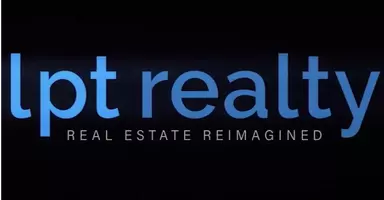2 Beds
2 Baths
1,190 SqFt
2 Beds
2 Baths
1,190 SqFt
Key Details
Property Type Condo
Sub Type Condo
Listing Status Active
Purchase Type For Sale
Square Footage 1,190 sqft
Price per Sqft $163
Subdivision Villas On The Square
MLS Listing ID 648175
Style Contemporary
Bedrooms 2
Full Baths 2
HOA Fees $7,500/ann
HOA Y/N Yes
Originating Board Pensacola MLS
Year Built 1984
Property Sub-Type Condo
Property Description
Location
State FL
County Escambia
Zoning Res Multi
Rooms
Dining Room Breakfast Bar, Living/Dining Combo
Kitchen Not Updated, Granite Counters, Pantry
Interior
Interior Features Cathedral Ceiling(s), Ceiling Fan(s), High Ceilings
Heating Central, Fireplace(s)
Cooling Central Air, Ceiling Fan(s)
Flooring Tile
Fireplace true
Appliance Electric Water Heater, Built In Microwave, Dishwasher, Disposal, Double Oven, Self Cleaning Oven
Exterior
Exterior Feature Sprinkler
Parking Features Garage, Rear Entrance
Garage Spaces 1.0
Pool In Ground
Community Features Pool
Utilities Available Cable Available
View Y/N No
Roof Type Shingle
Total Parking Spaces 1
Garage Yes
Building
Lot Description Corner Lot
Faces 12th Avenue at Summit blvd light- turn on to Market Place Road- turn right onto Grande Dr, then left into complex- it's the last unit on the left
Story 2
Water Public
Structure Type Frame
New Construction No
Others
HOA Fee Include Association,Deed Restrictions,Maintenance Grounds,Insurance,Maintenance,Management,Trash
Tax ID 331S302000721017






